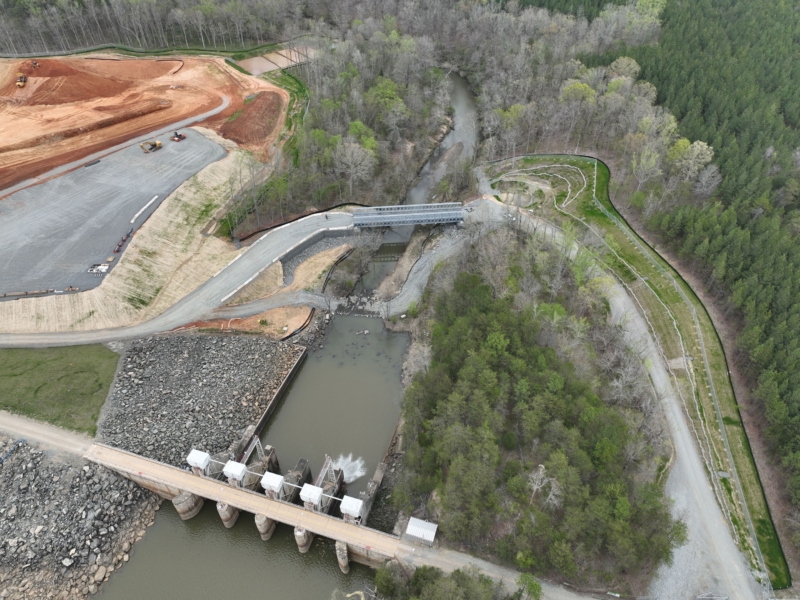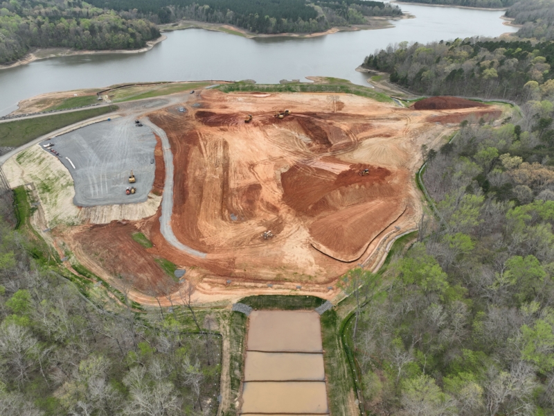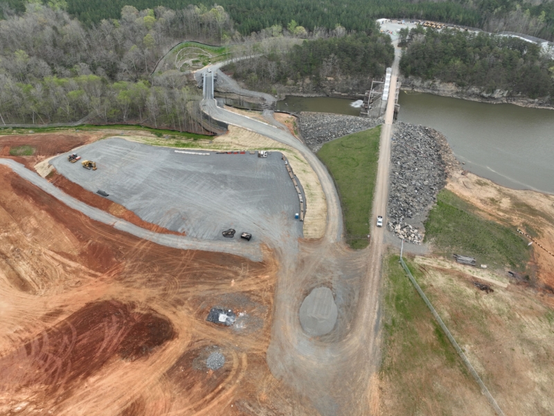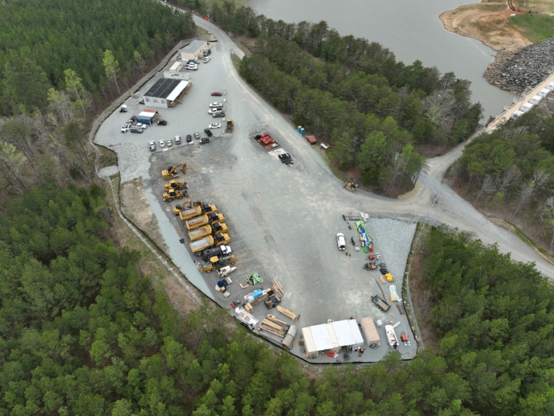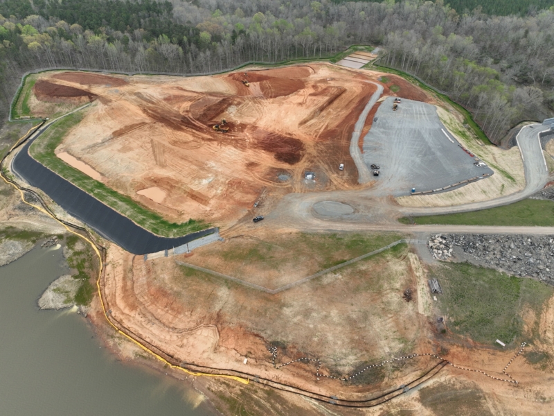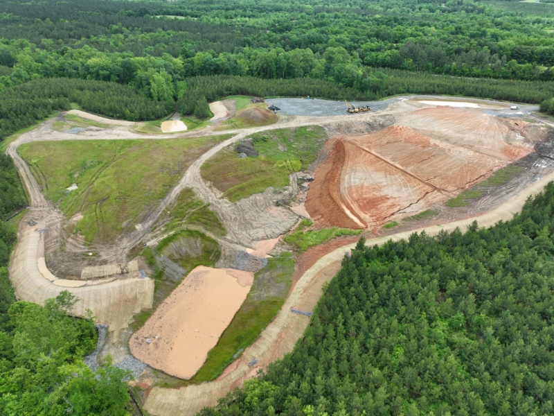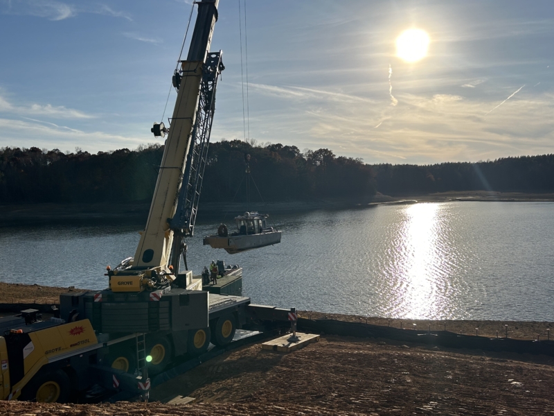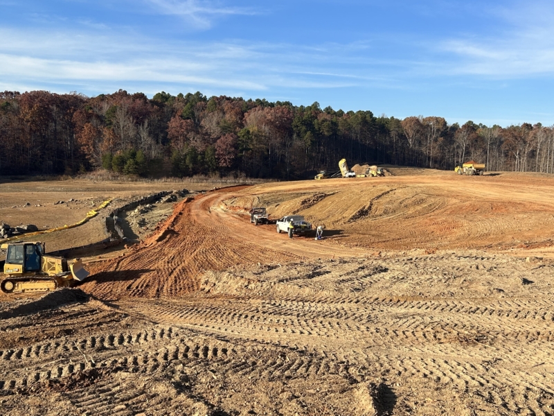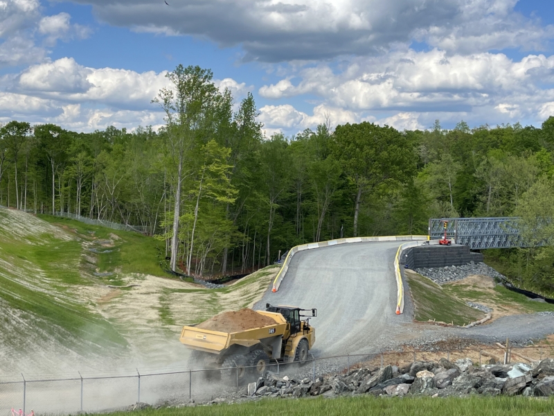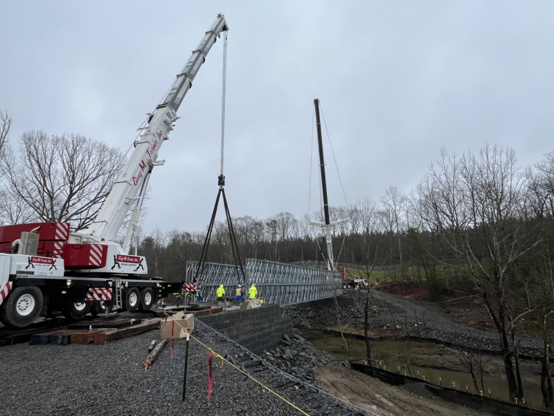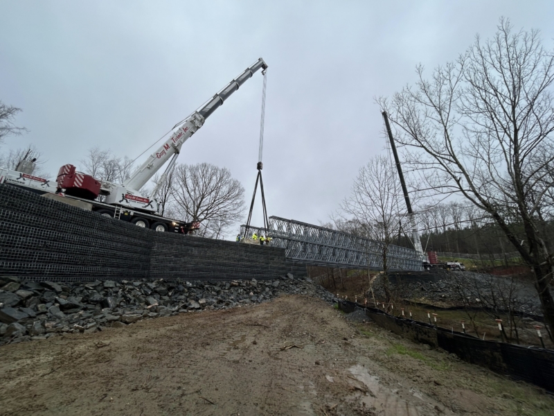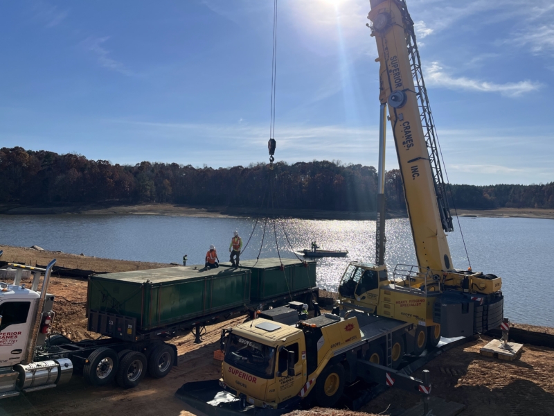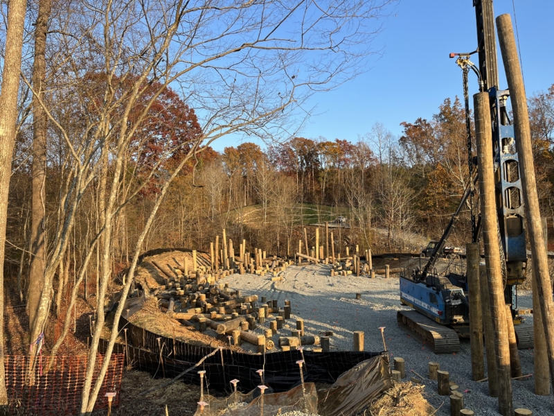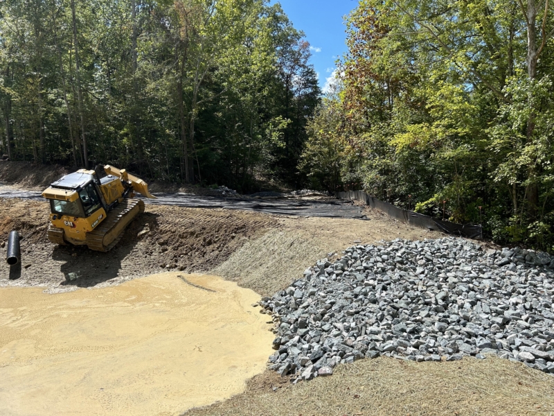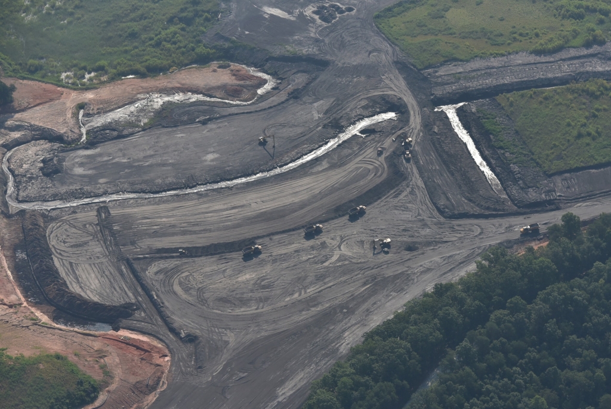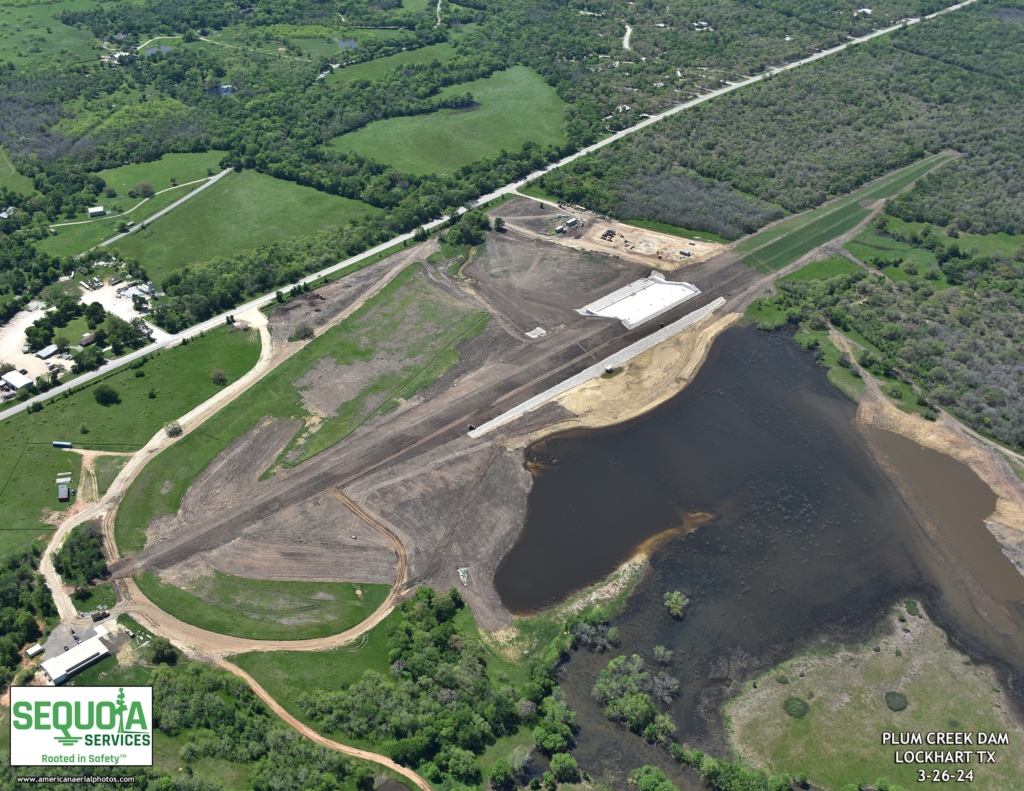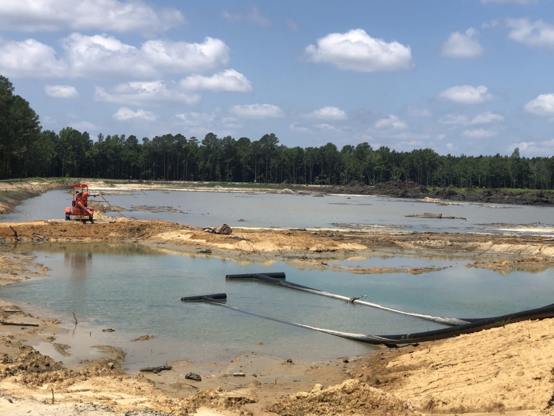Due to State Regulatory changes, the design storm for a 3,750-acre cooling lake increased from a one to a two probable maximum precipitation (PMP) storm event. This change required a major upgrade in the existing principal spillway structure and the construction of a new auxiliary labyrinth spillway structure.
Access to the work area was very limited and required the construction of a 1.5-mile access road and erection of a 150' free span construction bridge atop stone MSE wall abutments and a timber pile foundation to access the auxiliary spillway worksite. The principal spillway rehabilitation scope included underwater surveys to verify existing dam geometry for the fabrication and installation of steel bulkheads to further isolate individual bays of the dam spillway. Once isolated, the existing ogee crest and Tainter gates were demolished, and the crest raised with new concrete construction converting the original principal spillway to a passive system.
The new auxiliary spillway scope included the excavation of over 250,000 CY of existing rock and soil protected by a temporary soil and geosynthetic capped cofferdam. This allowed the construction of a new secant pile cutoff wall and slurry wall foundation. A new 350 foot wide, 10 cycle labyrinth spillway constructed with 9,800 CY of reinforced concrete manages bypass water from the principal spillway to a new reinforced turf and articulated block outlet channel.

